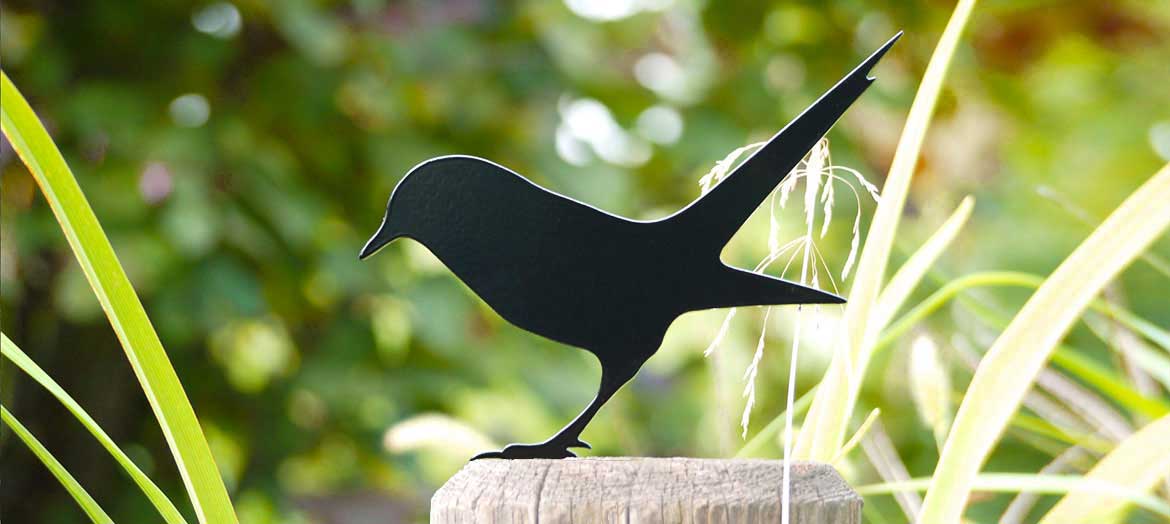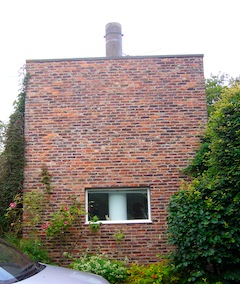
Ryder and Yates Northumberland Hideaway
20 04, 09 Topic: Ryder & Yates


Original images from 1959 showing the owner overseeing the completion of building works

The wonderful cast cube fireplace is still in use

Southern aspect

Northern aspect

Kitchen window detail is at benchtop height between storage units
<
